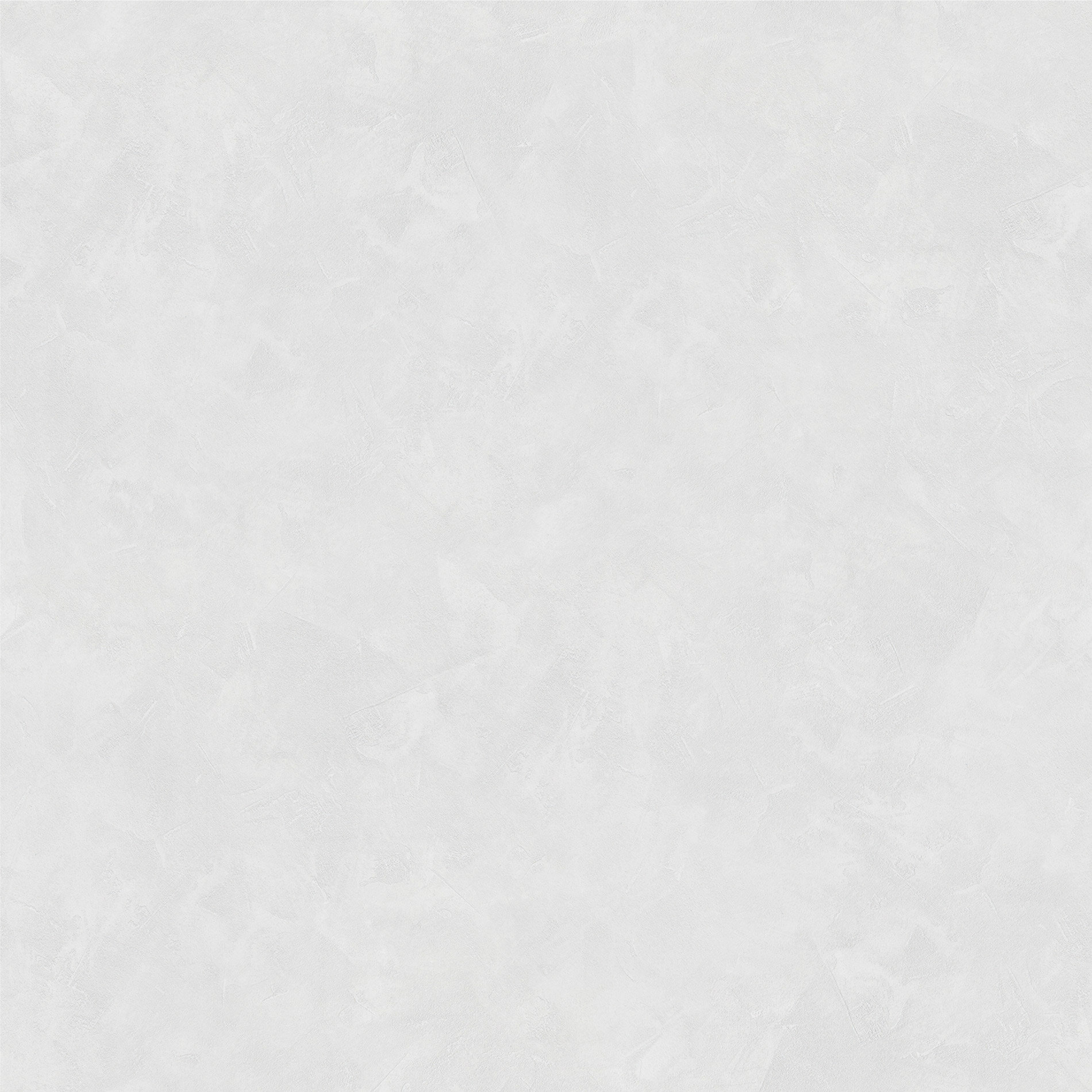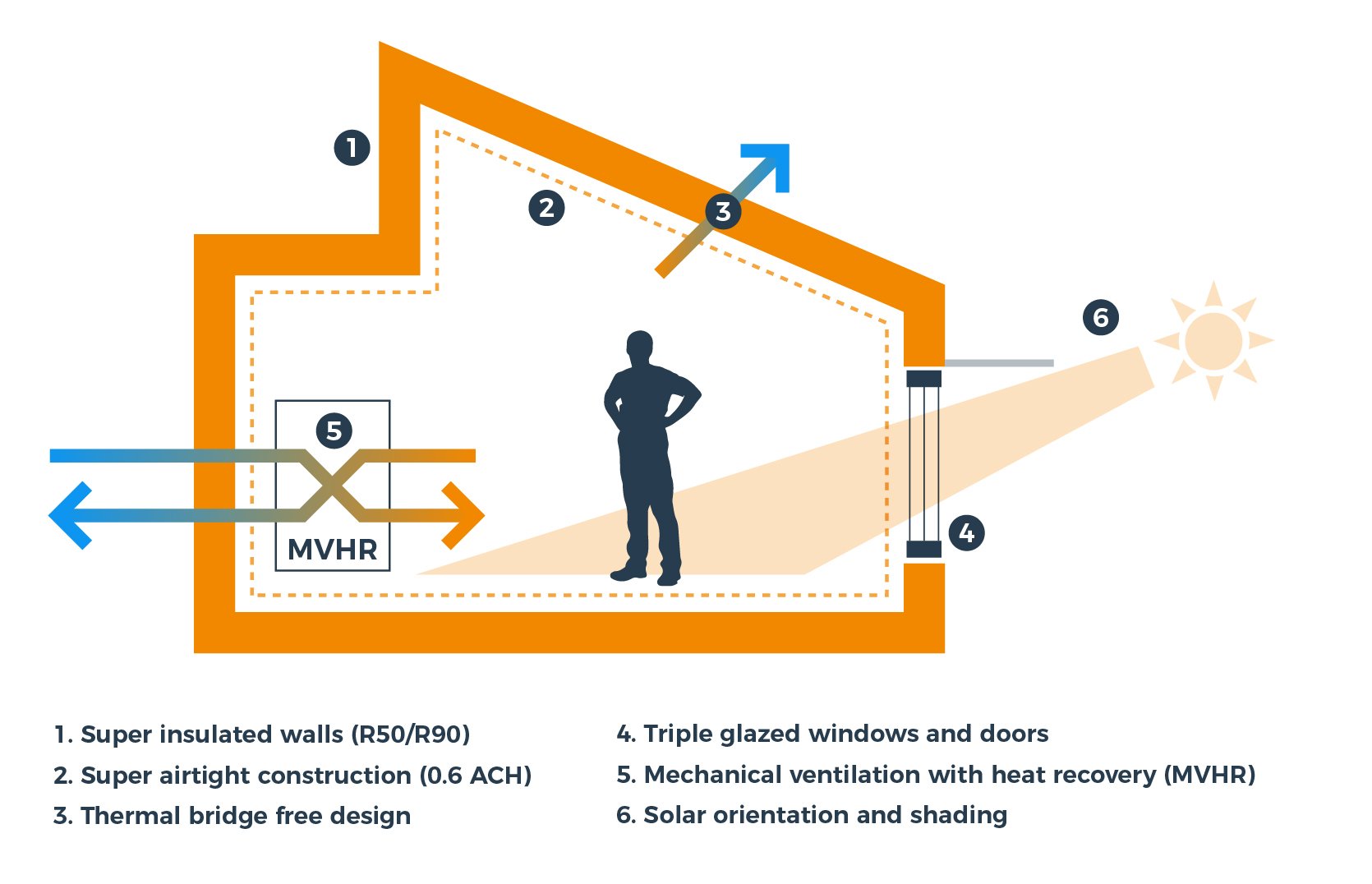
More than just a low-energy building.
Many of our clients are keen to build energy efficiency and green principles into their new builds and renovations. The Passive House concept is something that’s frequently mentioned so it seems worth a bit of explanation here.
What is a Passive House
(or Passivhaus)?
Passivhaus buildings provide a high level of occupant comfort while using very little energy for heating and cooling. They are built with meticulous attention to detail and rigorous design and construction according to principles developed by the Passivhaus Institute in Germany, and can be certified through an exacting quality assurance process.
PROF. DR WOLFGANG FEIST
DIRECTOR OF THE PASSIVE HOUSE INSTITUTE, DARMSTADT, GERMANY
“The heat losses of the building are reduced so much that it hardly needs any heating at all. Passive heat sources like the sun, human occupants, household appliances and the heat from the extract air, cover a large part of the heating demand. The remaining heat can be provided by the supply air if the maximum heating load is less than 10W per square metre of living space. If such supply-air heating suffices as the only heat source, we call the building a Passivhaus.”
The Passivhaus standard can be applied to new build and retrofit buildings of all types. Through improved fabric and services, Passivhaus can achieve reductions in energy demand by up to 90%, well below the level proposed for building regulations.
Credit: Hans-Jörn Eich
How does Passive House work?
1) SUPER INSULATED WALLS
Passivhaus buildings reduce heat lost through the building fabric by implementing a continuous layer of extremely effective thermal insulation to the walls, roof and floors.
The U-value – that defines heat loss (thermal transmittance) of walls, floor and the roof areas of a Passivhus – range from 0.10 to 0.15 W/(m²K). These values are not only benchmarks for all construction methods but also the most cost effective values at today's energy prices.
2) SUPER AIRTIGHT CONSTRUCTION
Once the walls, roof, floor and windows are insulated effectively, the main route for heat loss is through air leakage. Passivhus building envelopes consist not only of “unbroken” construction elements like walls, roofs, and ceilings, but also include edges, corners, connections, and penetrations. There is no uncontrolled airflow between the internal and external environment, preventing these thermal bridges is one of the most efficient energy saving measures there is.
3) THERMAL BRIDGE FREE DESIGN
Heat makes its way from any heated space towards the outside following the path of least resistance which is often at junctions between elements, these pathways are know as Thermal Bridges. In Passivhus design, thermal bridges are considered and eliminated ensuring the building’s envelope of insulation wraps around the whole structure.
4) TRIPLE GLAZED WINDOWS AND DOORS
Windows used in Passivhaus buildings not only have three layers of low-e glazing, but also have highly insulated frames, insulated spacers and optimised installation. These windows not only help to reduce the heat loss, but also make room more comfortable for the occupants. Gone are the days of radiators under every window and thick heavy curtains to reduce draughts and cold radiation.
5) MECHANICAL VENTILATION WITH HEAT RECOVERY (MVHR)
Once airtightness is achieved fresh air needs to be supplied and stale air extracted, in a controlled manner. A mechanical ventilation system with heat recovery (MVHR) will transfer heat from the stale outgoing air to the fresh incoming air, therefore making the building much more energy efficient, as well as significantly improving comfort and indoor air quality.
6) SOLAR ORIENTATION AND SHADING
Comfortable temperatures are maintained whatever the weather. Optimal use of the building orientation, shading and detailed modelling will keep you cool in the summer and warm with excellent solar gains in winter.
So why choose Passive house?
COMFORTABLE AND HEALTHY
• Summer and winter comfort
• No draughts
• No cold surfaces
• Good indoor air quality
• Silent ventilation
• Protection from external noise pollution
AFFORDABLE
• Passivhaus schemes can accommodate any budget
• Lower annual running costs
LOW ENERGY
• Minimal heating and energy costs
• Efficient services, lighting and appliances
• Addresses energy security
HIGH QUALITY, LONG LASTING
• Robust long-lasting components
• Meets and exceeds UK policy requirements
• Real performance matching predictions
• High quality design and build reduces future maintenance costs
• Should increase your home’s sale value
ENVIRONMENTALLY FRIENDLY
• 70-80% reduction in carbon emissions
• Can incorporate other environmentally friendly features
• Helps raise awareness of general environmental issues
CERTIFIED TO PASSIVHAUS STANDARD
• Certified designers, products and materials
• All Passivhaus buildings undergo a rigorous compliance process
Information provided on this page is with permission of the Passivhaus Trust.
For more information please visit www.passivhaustrust.org.uk





